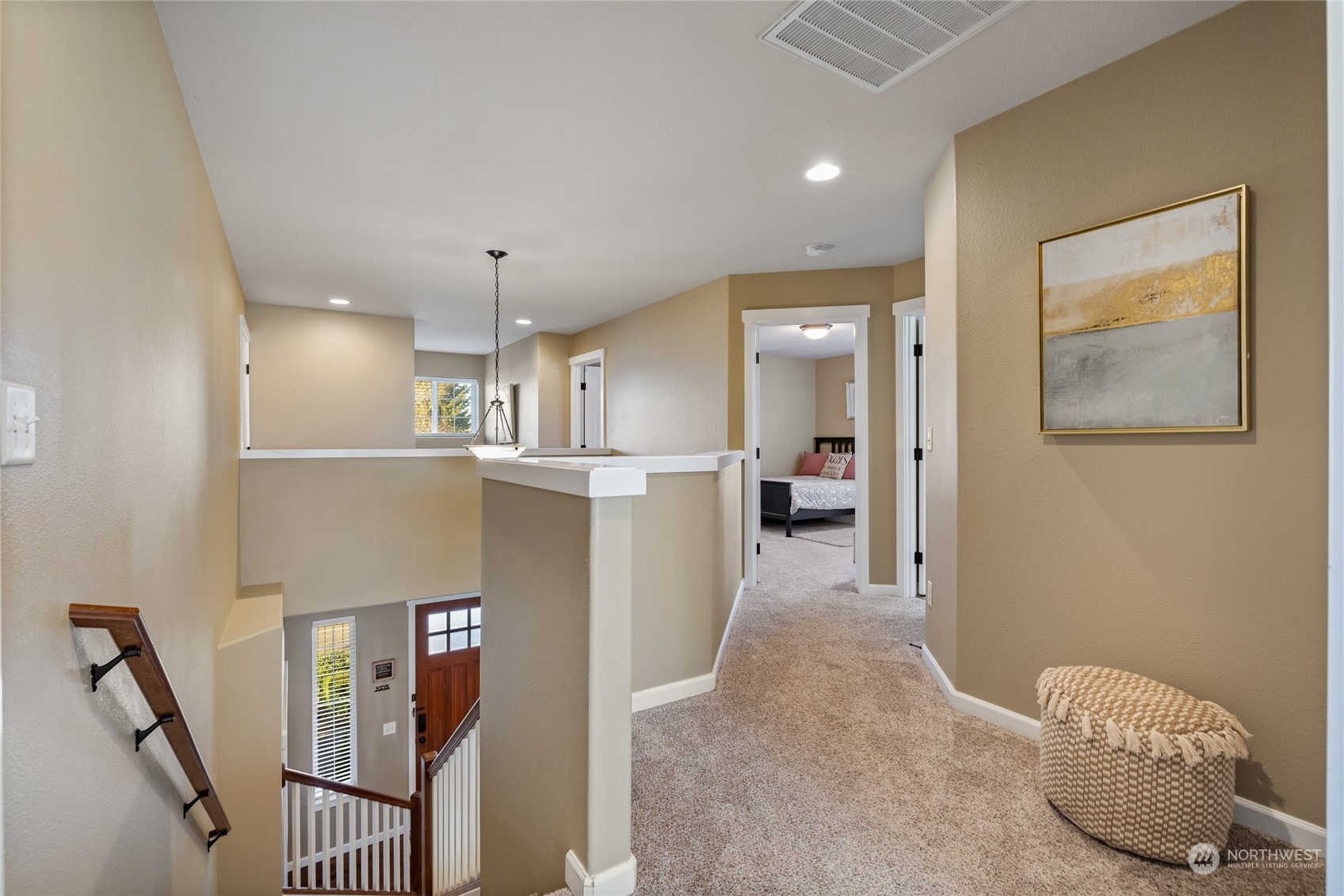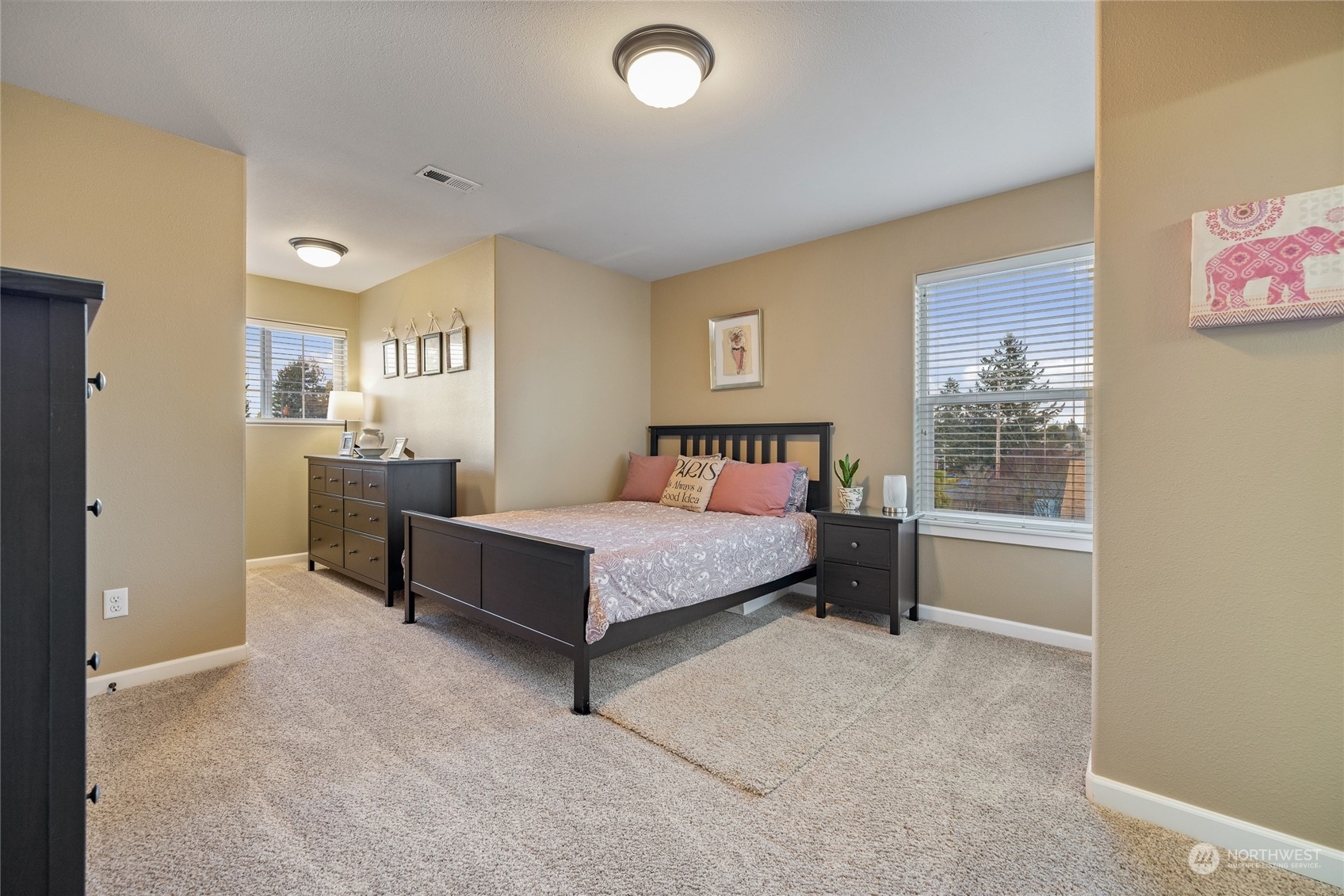


Listing Courtesy of:  Northwest MLS / Windermere Professional Partners / Ryan Waterman and Coldwell Banker Danforth
Northwest MLS / Windermere Professional Partners / Ryan Waterman and Coldwell Banker Danforth
 Northwest MLS / Windermere Professional Partners / Ryan Waterman and Coldwell Banker Danforth
Northwest MLS / Windermere Professional Partners / Ryan Waterman and Coldwell Banker Danforth 4416 N 7th Street Tacoma, WA 98406
Sold (1 Days)
$825,000
MLS #:
2207160
2207160
Taxes
$7,944(2024)
$7,944(2024)
Lot Size
6,000 SQFT
6,000 SQFT
Type
Single-Family Home
Single-Family Home
Year Built
2012
2012
Style
2 Story
2 Story
School District
Tacoma
Tacoma
County
Pierce County
Pierce County
Community
North Tacoma
North Tacoma
Listed By
Ryan Waterman, Windermere Professional Partners
Bought with
Larry R. Woods-Palmer, Coldwell Banker Danforth
Larry R. Woods-Palmer, Coldwell Banker Danforth
Source
Northwest MLS as distributed by MLS Grid
Last checked Apr 27 2024 at 11:06 PM PDT
Northwest MLS as distributed by MLS Grid
Last checked Apr 27 2024 at 11:06 PM PDT
Bathroom Details
- Full Bathrooms: 2
- Half Bathroom: 1
Interior Features
- Dining Room
- Fireplace
- French Doors
- Double Pane/Storm Window
- Bath Off Primary
- Wall to Wall Carpet
- Vaulted Ceiling(s)
- Ceramic Tile
- Walk-In Closet(s)
- Walk-In Pantry
- Dishwasher(s)
- Dryer(s)
- Refrigerator(s)
- Stove(s)/Range(s)
- Washer(s)
- Microwave(s)
Subdivision
- North Tacoma
Lot Information
- Alley
- Curbs
- Sidewalk
- Paved
Property Features
- Fenced-Partially
- Patio
- Cable Tv
- High Speed Internet
- Fireplace: Electric
- Fireplace: 1
- Foundation: Poured Concrete
Heating and Cooling
- Forced Air
- Heat Pump
Flooring
- Vinyl
- Carpet
- Ceramic Tile
- Engineered Hardwood
Exterior Features
- Stone
- Wood
- Wood Products
- Roof: Composition
Utility Information
- Sewer: Sewer Connected
- Fuel: Electric
School Information
- Elementary School: Buyer to Verify
- Middle School: Buyer to Verify
- High School: Buyer to Verify
Parking
- Off Street
- Detached Garage
Stories
- 2
Living Area
- 2,678 sqft
Additional Listing Info
- Buyer Brokerage Commission: 2.5
Disclaimer: Based on information submitted to the MLS GRID as of 2024 4/27/24 16:06. All data is obtained from various sources and may not have been verified by broker or MLS GRID. Supplied Open House Information is subject to change without notice. All information should be independently reviewed and verified for accuracy. Properties may or may not be listed by the office/agent presenting the information.


Description